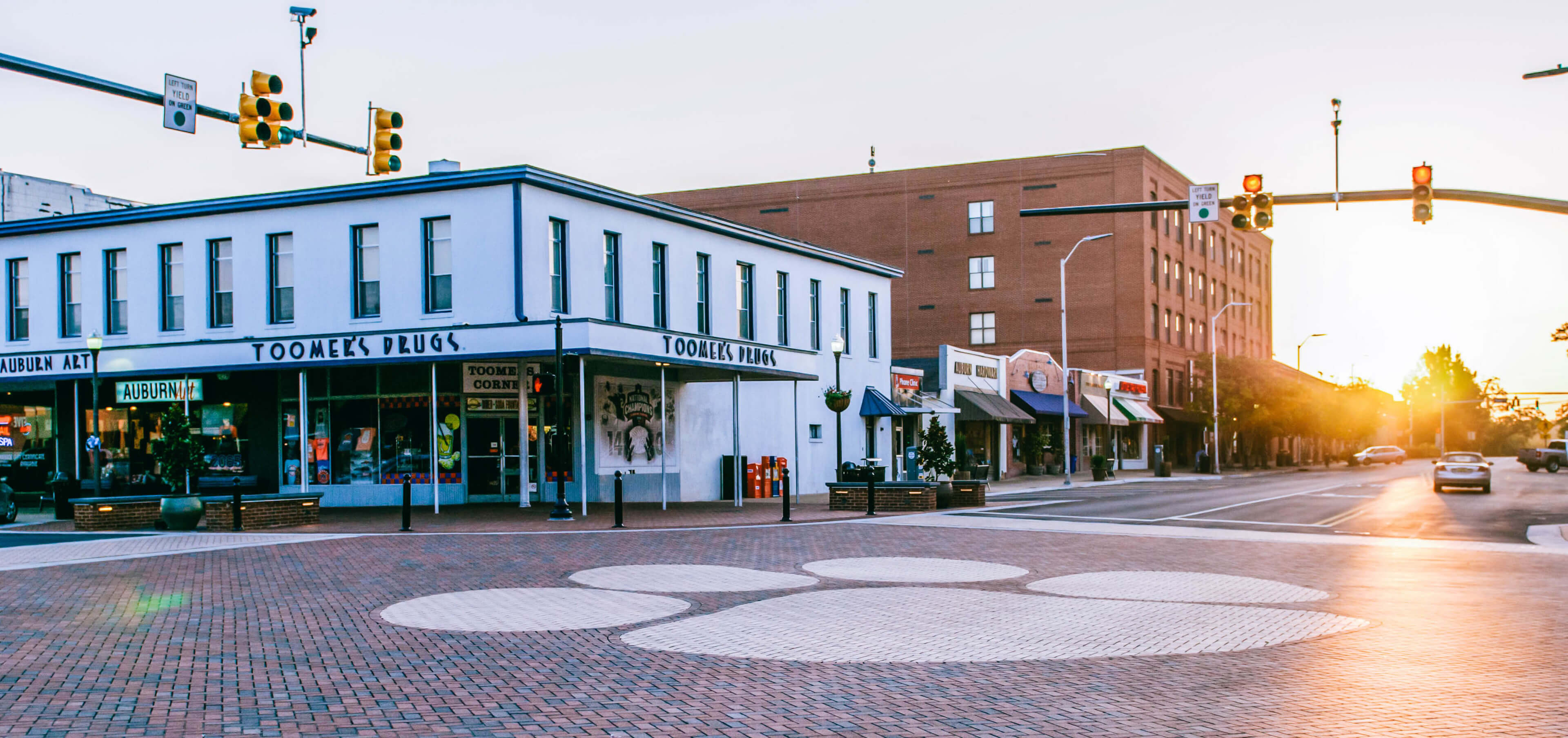Douglas J. Watson Municipal Complex Master Plan

Alison Frazier, P.E., CFM
Engineering Services Director / City Engineer
Background
The Douglas J. Watson Municipal Complex (DJWMC) Master Plan, detailing a vision for the 7.2 acre property located at the intersection of North Ross Street and East Glenn Avenue was presented to the City Council on August 23rd. The culmination of 15 months of work by City staff and the architecture firm of Seay, Seay & Litchfield, LLC (SS&L) of Montgomery, this plan arose from an exhaustive analysis of options to renovate and expand the buildings housing Auburn’s Public Safety and Judicial departments.
The current Police and Municipal Court facility was constructed in 1976 when Auburn’s population was around 25,000. The building originally housed the Police and Municipal Court, and contained a jail facility and indoor shooting range. Over the years, numerous minor renovations were undertaken to accommodate a growing police force. The jail and shooting range transitioned to storage space and work areas. The building exceeded its capacity even prior to the merger of the City’s Police Division and Auburn University’s Police Department, which added an additional 29 officers to the force. The building lacks adequate facilities for female officers, and space shortages are so severe that in some instances up to eight individuals share a single office. The current facility is in poor condition, with electrical and mechanical systems in need of major upgrades. There are significant challenges to bring the existing building into compliance with the Americans with Disabilities Act of 1990 (ADA).
It was determined that renovations and expansions to the existing buildings would be cost-prohibitive and fail to provide any space for future expansion. Concepts were explored to replace the existing building with a multistory building or construct a new multi-story building in the existing parking lot. Neither of those options were considered optimal due to the costs and service disruptions required for implementation. The most effective long-term solution is to construct a new, consolidated Public Safety Center on the combined site of the current Fire Station #1 and south parking lot, demolish the existing building and replace it with additional parking. Built in 1964, Station #1 is in need of major renovations, as the aging building lacks adequate facilities for female firefighters and has numerous building code and ADA deficiencies.
Original concept for site redevelopment
The Vision
The vision for the new DJWMC is that of an environmentally friendly urban campus with attractive and welcoming open and public spaces, designed to be responsive to the public and encourage weekend and civic utilization.
More than 20 staff members from multiple departments worked closely with SS&L to develop a plan for the new Public Safety Center and DJWMC. The result of this process is a plan for a total redevelopment, completed in phases over time as additional space is needed for City operations, and a plan that is compatible with the vision of the Downtown Master Plan. It offers not only an optimal use of the site, but is designed with flexibility in mind to allow the City to adapt future buildings to needs that may arise down the road.

